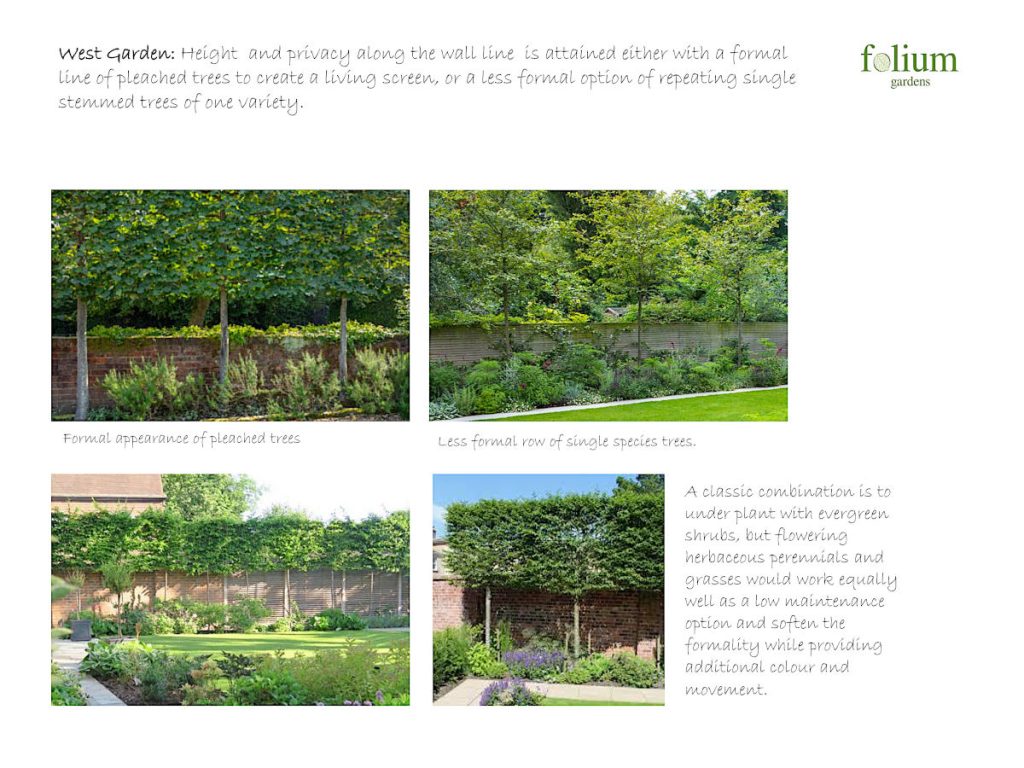Our client asked for a classical, formal garden design for their rural Country Garden in Vale of Glamorgan which would compliment the architect renovated house which they would soon be moving to on part of their country estate. Their requirement was for us to incorporate several seating areas to enable them to enjoy eating / entertaining and relaxing throughout the day and seasons as well as to consider practical considerations such as ease of maintenance.
The Brief – Country Estate Garden Design
Situation: Rural side garden adjoining agricultural fields & woodland.
Aspect: West facing.
Area: approx 240m2
Environmental: Windy/exposed to sea breeze.
Garden users: Adults. Young grandchildren & occasional visitors. Dog. No specific requirements for pet safe design/planting.
Garden uses: A garden to sit in and relax/space to sit and eat.
Particular problems to address: None
Preferred style: Classical and fairly ordered to complement style of house and the rural aspect.
Our design incorporated elements that were traditional, classic in feel with elements of contemporary design influences which combine to create a balanced and functional outside space.
The design links the house and garden, creating areas for dining and entertaining, sitting and contemplation, with a series of pathways and carefully placed focal points to draw the eye.
Formal enough to create a classic ambience, yet still retaining a more relaxed country garden feel, and at the same time being easy to maintain.
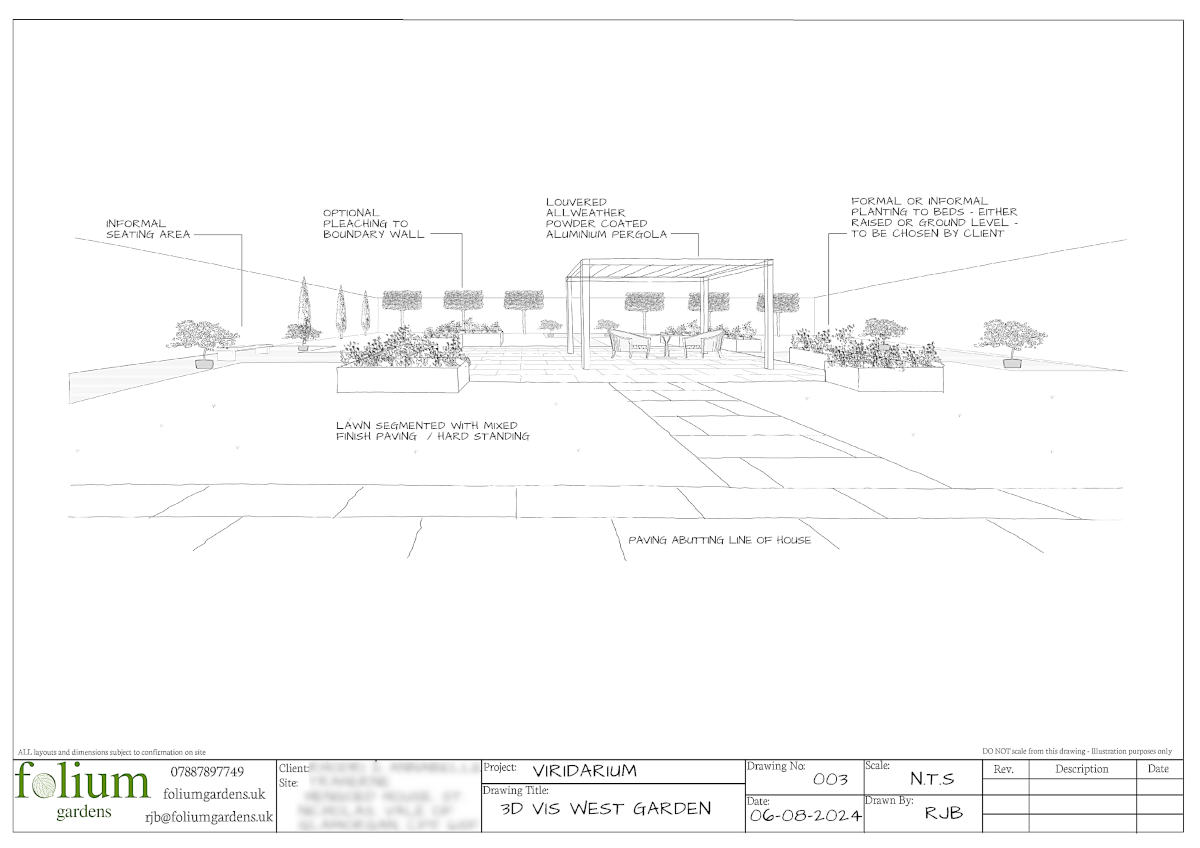
Design Inspiration
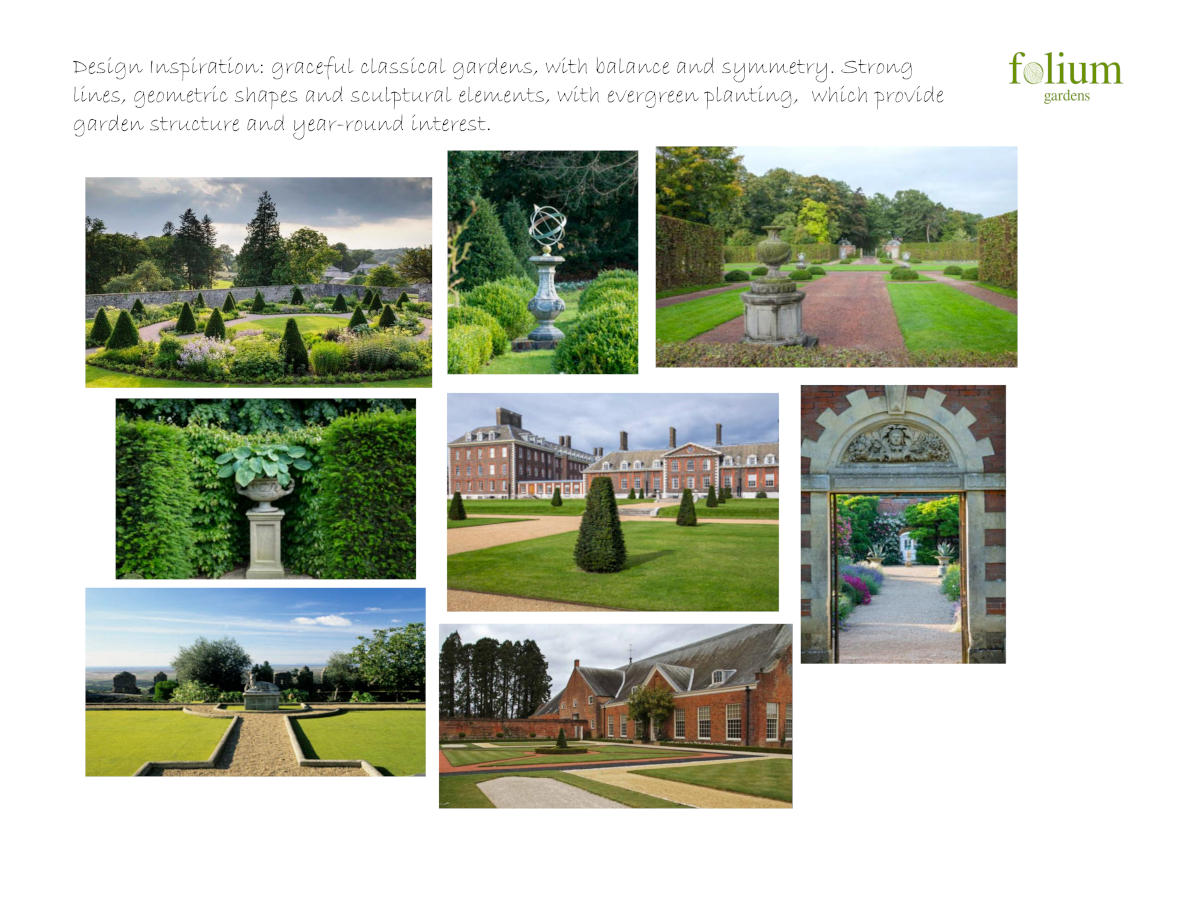
Our inspiration came from graceful classical gardens that embody balance and symmetry. As a result, we utilized strong lines, bold geometry, and sculptural elements. Additionally, the very minimal planting features evergreens, as requested by the client. We designed this planting in such as way as to give structure and year round interest.
West Facing Country Estate Garden
We designed this area to a cruciform shape, with a large central dining terrace. A louvred roof pergola (with optional glass sides) will cover this area, allowing enjoyment of the garden year-round.Evergreen planting frames the dining area, and pathways lead to further seating areas or sculptural elements. An elegant row of pleached trees softens the boundary wall while adding extra height and seclusion.
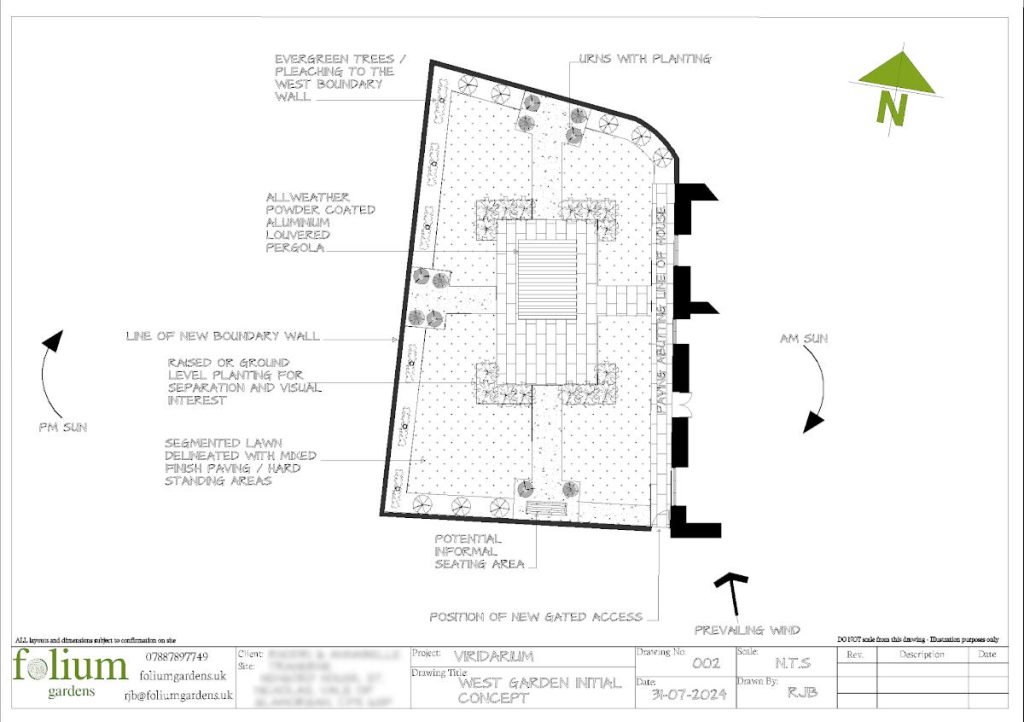
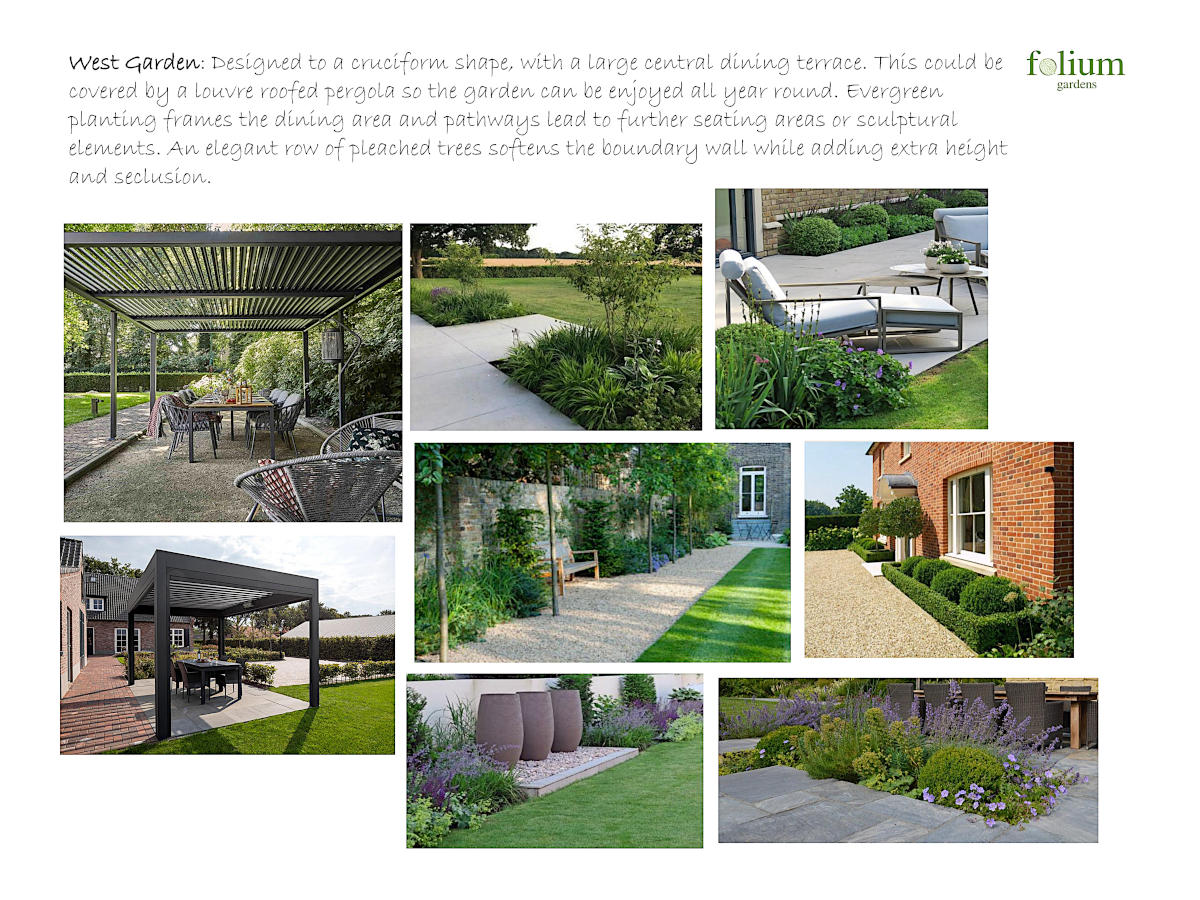
Privacy / Screening Options
To add height and privacy along the wall, our design offered two options. First, a formal line of pleached trees creates a living screen. In contrast, the less formal option uses single-stemmed trees of the same variety. Additionally, both approaches enhance privacy while maintaining visual appeal.
